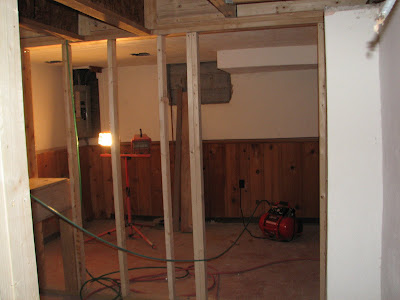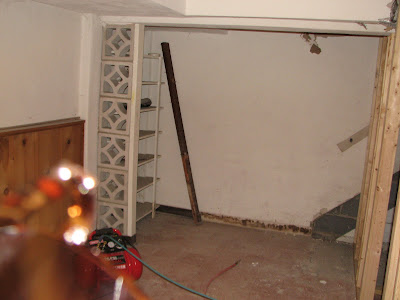I have made a few adjustments to the putlers pantry: I am removing a wall of cabinets and adding an ice maker. Here is the new view. I want it to feel more open and classic.
All the cabinets will be in wrought iron - with white marble top in the butlers pantry.
Inspiration for the space is:
About Me
- Using design, organizaton and function to create a comfortable home
- McLean, Virginia
- My name is Keirsten Campbell and I am a wife and mother of 3 young boys. My life for the last 5 years has been busy raising kids, but inside I have had dreams of tapping into my creative side and remodeling a home. This blog is part inspiration photos I have compiled for the last few years of my life and part documentation of the building process. Enjoy!
Sunday, June 19, 2011
Wednesday, June 15, 2011
Some other inspiring ideas . .
Landscaping, creating a rear wall. Slightly higher than the back yard:
Closet options for small spaces:
Pantry:
Shower Bench:
Window Boxes:
Mudroom Hallway:
Storage Space
Closet options for small spaces:
Pantry:
Shower Bench:
Window Boxes:
Mudroom Hallway:
Storage Space
Idea for the lower, covered patio
Here is the space:
Here is an idea for the sides:

This is also an option:
Here is an idea for the sides:

This is also an option:
Wednesday, June 8, 2011
Downstairs framing and other dormer
It's really been HOT this week and the guys are making great progress on the interior framing and second dormer.
 |
| Right Dormer |
 |
| Front Hall, still waiting to move the front door |
 |
| Front Hall Closet, side view |
 |
| View from family room into main hallway |
 |
| Beverage Pantry |
 |
| Hallway Closet |
 |
| Dining Room with hallway to pantry's |
 |
| View of Dining Room Doorway |
View from rear screen porch into whole house
View of first floor house framed
Wednesday, June 1, 2011
Subscribe to:
Comments (Atom)




































