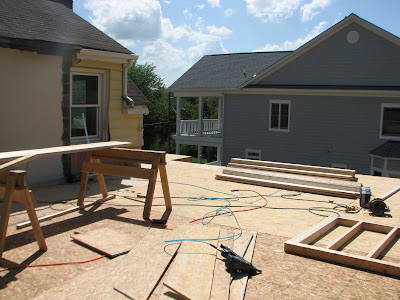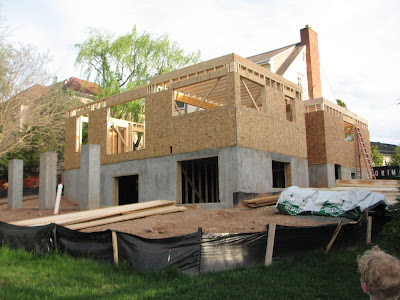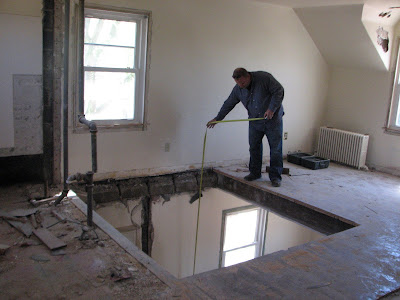About Me
- Using design, organizaton and function to create a comfortable home
- McLean, Virginia
- My name is Keirsten Campbell and I am a wife and mother of 3 young boys. My life for the last 5 years has been busy raising kids, but inside I have had dreams of tapping into my creative side and remodeling a home. This blog is part inspiration photos I have compiled for the last few years of my life and part documentation of the building process. Enjoy!
Thursday, April 28, 2011
Wednesday, April 27, 2011
Tuesday, April 26, 2011
Second Story Floor is In . . . and Easter with the Boys
A few more shots of the interior. Trying to look through from the front to the back, before it's moved over.
Thursday, April 21, 2011
Wednesday, April 20, 2011
First Floor Study - Side Addition is all Walled In
I am so excited to see the side view of the house now. It looks much more uniform and better. The front still has a lot of work to do, but today the guys made great progress on finalizing the first floor. I look forward to seeing the second floor later this week!
The Interior Views of the Study
The Interior Views of the Study
Second Day of the Side Addition
Although it's not much to see this morning. I think by tonight all the walls for the side addition will be up. It's small, but this little room will be a great study.
I cannot wait for the front door to be moved.
The new enterance to the dining room. It will look even better once the stairs are gone.
Friday, April 15, 2011
No house stuff today - just love this picture
I caught Luke playing with the balloons from Cole's Birthday
Cole got a motorcycle for his birthday and is in little boy heaven.
Cole got a motorcycle for his birthday and is in little boy heaven.
Thursday, April 14, 2011
Floor of the study
 |
| Some decisions were made today on the windows. All the front and left side windows will have grilles or be casement windows. All other windows will have interior grilles added later. |
Some other pictures of the hole for the new stairs, from the upstairs.
Even though it's small, the floor for the study finally went in today. I was hoping for the wall to go up too, but no such luck.
Subscribe to:
Comments (Atom)






















































