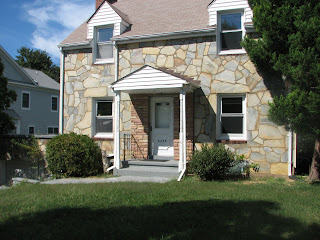We've realized that we cannot build off the side of our house due to zoning and set back restrictions - so we are looking into reconfiguring our first and second floors. It's a major setbak, but I am hoping that it means we are more thoughtful about how we use the space we can have.
Here are some of my ideas for the spaces that we need to reduce.
I'd like to make a "study hallway" since we have about 6'3" to work with. I love this wall of books and cabinets. Now I just need a center window and a place for my desk.
I think we need to move the stairs to the front of the house, to make a larger bedroom for our kids. This is exactly how I'd like that to look.
We also might be creating a long and thin bathrrom in the new space. I love this look of the two seperate sinks along side the wall - and a shower and toilet at the ends of the space. I hope we can make this work.
Our kids bedrooms are not going to be big, and the windows are limited - if the rooms looked anything like this I would be happy. Let's hope.
About Me
- Using design, organizaton and function to create a comfortable home
- McLean, Virginia
- My name is Keirsten Campbell and I am a wife and mother of 3 young boys. My life for the last 5 years has been busy raising kids, but inside I have had dreams of tapping into my creative side and remodeling a home. This blog is part inspiration photos I have compiled for the last few years of my life and part documentation of the building process. Enjoy!
Monday, October 25, 2010
Thursday, September 23, 2010
How to Recreate on a Budget
I have the ideas for each room of the house, now I need to find the materials and the contractors that can make my ideas work within a very tight budget. Let's start with the first floor. These pictures are not my own I have copied them from other blogs I have followed for the past year.
Family Room that's open and off the kitchen. Love the lighting, the fan and all the seating.
Love this Kitchen for all the windows. I must have my sink facing the backyard looking out windows.

I love the color scheme of this kitchen. I want to do a mix of black and white cabinets with honed absolute granite and white marble. Now I just need to figure out island vs. perimeter.
I love how this porch wraps in to the kithen and the family room with french doors. Must have!
Posted by
Using design, organizaton and function to create a comfortable home
at
1:02 PM
No comments:

Labels:
Family room,
kitchen,
porch
Cotton Before Design
I've got 10 months to take a very old house and turn it into everything I hope it can be for my family. I like a good deal, and I love to design but I am curious myself if I can turn this home into something that I proud of with a very tight budget. My design experiece is limited to a complete bathroom renovation in my previous home, which I loved.
The Bathroom I designed in my old house.
But as you will see below my new project is much bigger. This is the exterior, which is such an eye sore. I am in much debate about what to do with the exterior and what colors to work with; white, gray, yellow . .oh my.
We bought the home for it's big back yard. With 3 boys that love sports and sporting equipment I looked for a home that could fullfill my dreams to design, and my dreams to get them outside to play!
We'll I think I need to get off my PC and get back to my kids. My plan for future posts is to show the progress of the home room by room. So I will post the before pictures and the procress of the construciton along with my design ideas for the space. My ideas file is already over flowing - so I hope I can accomplish what's in my head.
The Bathroom I designed in my old house.
But as you will see below my new project is much bigger. This is the exterior, which is such an eye sore. I am in much debate about what to do with the exterior and what colors to work with; white, gray, yellow . .oh my.
We bought the home for it's big back yard. With 3 boys that love sports and sporting equipment I looked for a home that could fullfill my dreams to design, and my dreams to get them outside to play!
We'll I think I need to get off my PC and get back to my kids. My plan for future posts is to show the progress of the home room by room. So I will post the before pictures and the procress of the construciton along with my design ideas for the space. My ideas file is already over flowing - so I hope I can accomplish what's in my head.
Subscribe to:
Comments (Atom)










